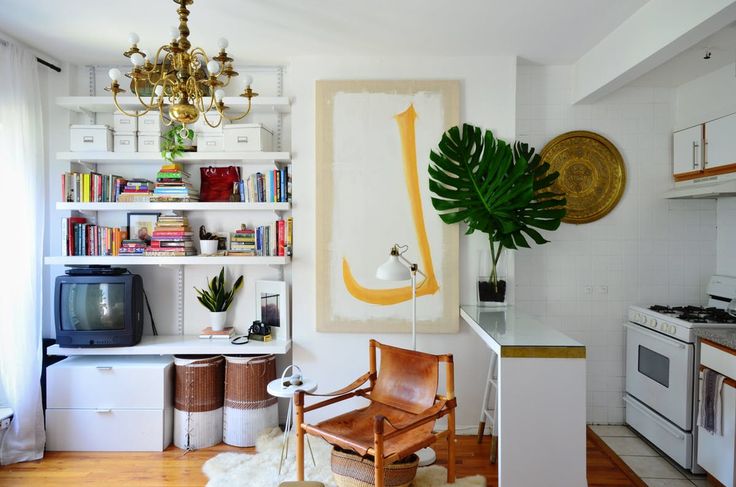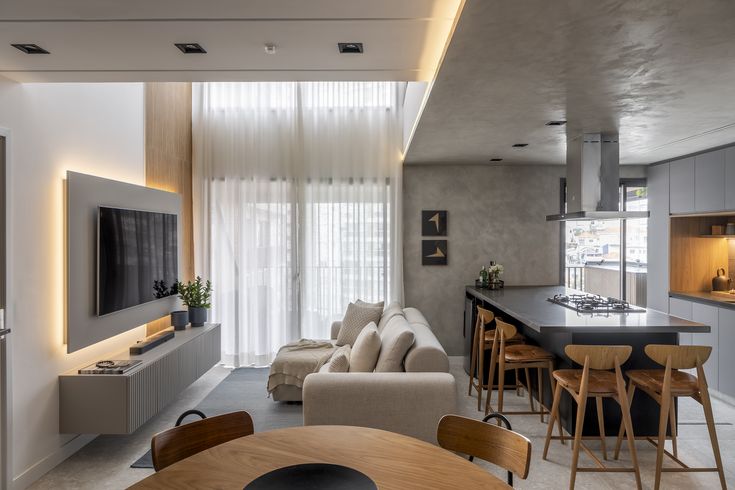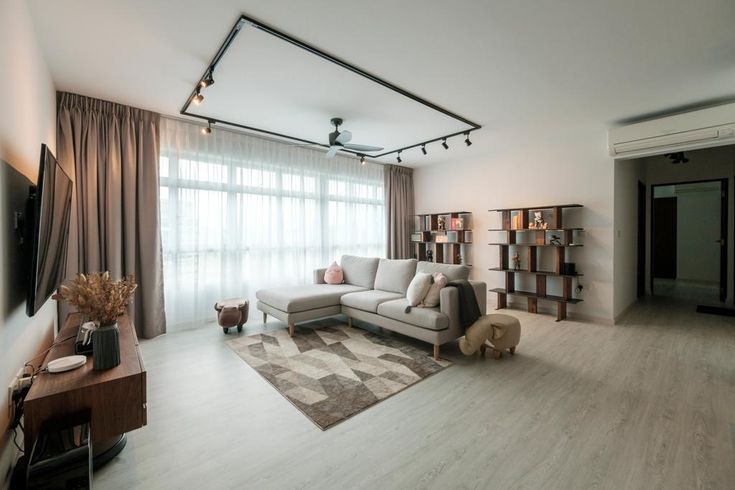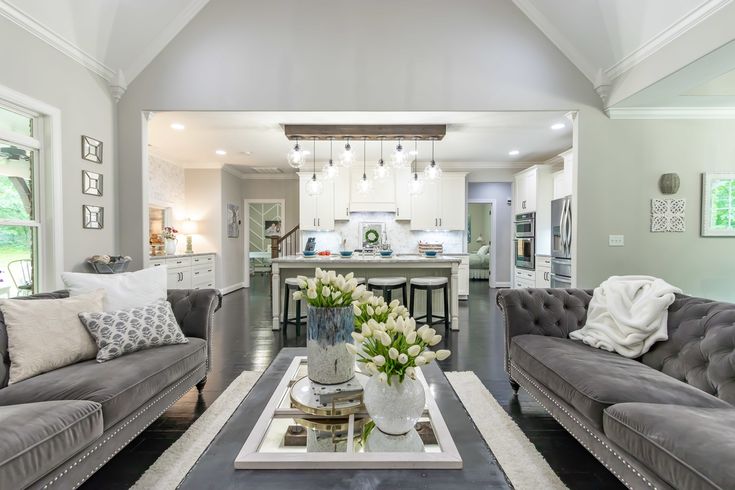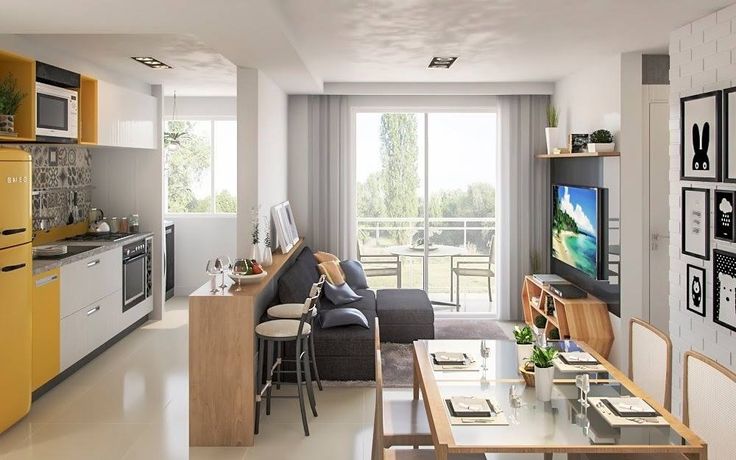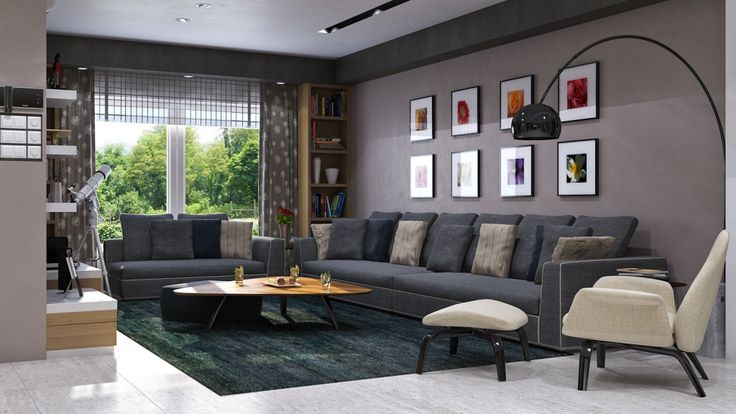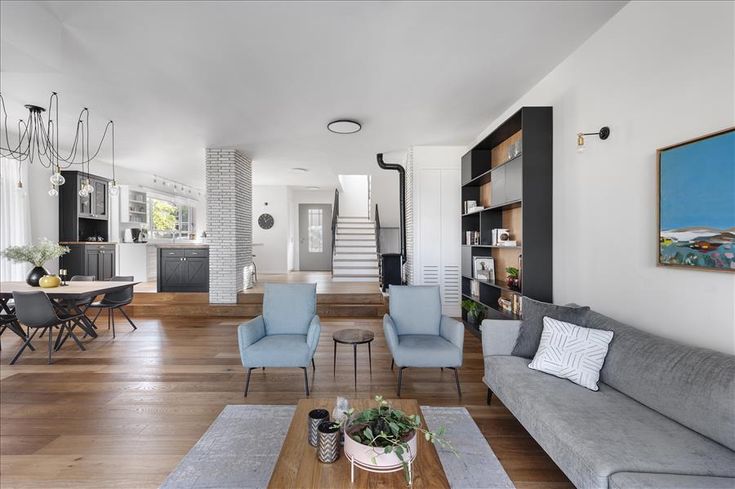Clever Small Space Interior Design Ideas: Maximize Style & Functionality
Clever Small Space Interior Design Ideas: Maximize Style & Functionality – Designing a home in a small space doesn’t mean you have to sacrifice style or comfort. In fact, with the right approach, you can create a chic, functional living area that feels both spacious and inviting. In this comprehensive guide, we’ll explore clever small space interior design ideas that not only maximize every square inch but also elevate your home’s aesthetic. Whether you’re working with a studio apartment, a tiny house, or a compact urban flat, these insights will help you transform your space into a stylish and efficient haven.
Introduction
Living in a small space presents unique challenges and exciting opportunities. With limited square footage, every design decision counts, making it essential to focus on functionality, organization, and visual appeal. The key to successful small space interior design lies in maximizing every corner and creating an environment where every piece of furniture serves a purpose.
This article delves into innovative design ideas that blend practicality with elegance. By incorporating strategic layouts, multi-functional furniture, and clever storage solutions, you can make your compact living area look and feel much larger. Read on to discover tips, techniques, and inspiring examples that will help you embrace the possibilities of small space living without compromising on style.
Understanding the Challenges and Opportunities of Small Space Design
The Unique Challenges of Small Spaces
When it comes to small space interior design ideas, the primary challenge is often the lack of room. Limited space can make it difficult to fit necessary furniture, appliances, and storage units without causing clutter or a cramped feeling. Some common challenges include:
- Limited Storage: With fewer nooks and crannies, finding adequate storage can be a struggle.
- Overcrowding: Poor layout choices can lead to a feeling of congestion, making it hard to move around.
- Natural Light Constraints: Smaller windows or obstructed views can reduce the amount of natural light, which is crucial for making a space feel larger.
- Functionality vs. Aesthetics: Balancing the need for practical living solutions with stylish design can be tricky.
Embracing the Opportunities
On the flip side, small spaces offer a unique canvas for creativity. They force you to think outside the box and innovate in ways that larger spaces may not. Opportunities include:
- Efficiency: Every design element must serve a purpose, leading to more thoughtful and deliberate choices.
- Cohesion: Smaller spaces often require a unified design theme, which can result in a more harmonious and visually pleasing environment.
- Personalization: With less space to work with, every item you choose can make a significant impact, allowing for more personalized touches.
- Cost-effectiveness: Smaller spaces typically require fewer resources to furnish and decorate, which can be beneficial for budget-conscious homeowners.
By understanding these challenges and opportunities, you’re better equipped to tackle your small space interior design project with confidence and creativity.
Essential Principles for Maximizing Small Spaces
Before diving into specific design ideas, it’s important to grasp the foundational principles that underpin effective small space interior design.
1. Declutter and Simplify
One of the most crucial steps in optimizing a small space is decluttering. A tidy environment not only enhances the aesthetic appeal but also prevents your space from feeling cramped. Consider these decluttering strategies:
- Adopt a Minimalist Mindset: Keep only what you need and love. Minimalism doesn’t mean sacrificing style—it means curating your belongings carefully.
- Regularly Edit Possessions: Periodically review your items and remove those that no longer serve a purpose.
- Invest in Hidden Storage: Choose furniture with built-in storage compartments to keep clutter out of sight.
2. Use Multifunctional Furniture
Investing in pieces that serve more than one function is a game changer in small space interior design. Multifunctional furniture can include:
- Sofa Beds and Daybeds: Perfect for accommodating guests in studio apartments.
- Storage Ottomans: Offer seating, storage, and sometimes even serve as a coffee table.
- Foldable Dining Tables and Wall-mounted Desks: Provide functionality without taking up permanent space.
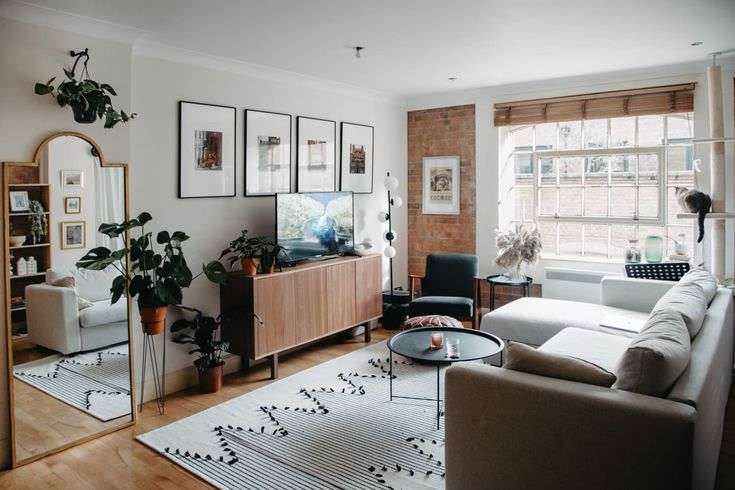
3. Emphasize Natural Light and Color
Natural light can make a small space feel larger and more inviting. When natural light is limited, use the following tips:
- Light Color Palette: Whites, pastels, and light neutrals reflect light and create an airy atmosphere.
- Mirrors and Reflective Surfaces: Strategically placed mirrors amplify light and give the illusion of more space.
- Sheer Window Treatments: Allow light to flow through while maintaining privacy.
4. Vertical Space Utilization
When floor space is at a premium, look upward. Using vertical space can significantly increase your storage and display areas:
- Tall Shelving Units: Perfect for books, decorative items, and even as makeshift room dividers.
- Wall-mounted Organizers: Great for kitchens, bathrooms, and workspaces.
- Hanging Plants or Art: Use walls to add a touch of nature or personal style without consuming valuable floor space.
Clever Design Ideas for Small Spaces
Now that you’ve got a grasp on the basic principles, let’s explore specific small space interior design ideas that will transform your home.
Multifunctional Furniture
Incorporating furniture that serves multiple purposes is one of the most effective strategies for small spaces. Consider the following options:
- Convertible Sofas: Choose sofas that easily convert into beds. This is particularly useful for studio apartments or guest rooms.
- Expandable Tables: Dining tables that extend when needed and retract to a smaller size help maintain a flexible space.
- Built-in Storage Beds: Beds with drawers or shelves underneath eliminate the need for additional storage units.
By integrating multifunctional pieces, you create a space that adapts to your needs throughout the day—whether you’re hosting a dinner party or enjoying a quiet night in.
Smart Storage Solutions
Clutter can quickly make a small space feel even smaller. Smart storage solutions are essential:
- Floating Shelves: They free up floor space and can be arranged in creative patterns.
- Under-bed Storage: Use boxes or custom drawers beneath your bed to store seasonal clothes or extra linens.
- Hidden Cabinets: Design cabinets that blend seamlessly into the wall, maintaining a sleek look while offering ample storage.
- Multi-tiered Organizers: Vertical storage units with multiple levels are perfect for small kitchens or offices.
These storage ideas help keep your belongings organized and out of sight, maintaining a clean, spacious environment.
Light and Color Techniques
The use of color and lighting plays a crucial role in small space interior design ideas. Here are some tips to consider:
- Opt for Neutral Walls: Neutral colors like white, beige, or light gray reflect light and create a cohesive backdrop for your decor.
- Accent Walls: Adding an accent wall can create a focal point and add depth without overwhelming the space.
- Layered Lighting: Combine ambient, task, and accent lighting to highlight architectural features and create a warm, inviting atmosphere.
- Reflective Surfaces: Incorporate glass, metallics, or glossy finishes to bounce light around the room.
These strategies not only make your space feel larger but also add a sophisticated touch to your overall design.
Open Floor Plans and Seamless Transitions
In small spaces, creating an open floor plan can be incredibly effective. Open layouts encourage the flow of natural light and make the area feel less compartmentalized:
- Eliminate Unnecessary Walls: Where possible, remove non-load-bearing walls to create a more open environment.
- Use Rugs to Define Areas: In lieu of physical partitions, use area rugs to delineate different zones, such as a living area and a dining space.
- Cohesive Color Schemes: Maintain a consistent color palette throughout the space to unify different areas.
- Custom Built-ins: Consider custom-built shelving or cabinetry that fits your specific layout, providing storage and structure without consuming too much space.
An open floor plan fosters a sense of continuity, making the space feel larger and more harmonious.

Creative Use of Vertical Space
Vertical space is often overlooked but is a goldmine for small space interior design ideas. Consider these options:
- Wall-mounted Storage: Install wall-mounted racks, hooks, and shelves to free up floor space.
- Tall Bookshelves: A tall, narrow bookshelf can store a lot without taking up much horizontal room.
- Hanging Art and Decor: Use vertical lines in your decor, such as hanging art pieces or vertical planters, to draw the eye upward.
- Lofted Areas: If your ceiling height allows, create a loft area for a bed, workspace, or additional storage.
Utilizing vertical space not only maximizes storage but also adds visual interest to your walls, drawing attention away from the limited floor area.
Maximizing Style Without Compromising Functionality
While functionality is key in small space interior design, style shouldn’t be an afterthought. Here’s how to balance the two:
1. Curate a Cohesive Design Theme
A unified design theme helps make a small space feel intentional and well-thought-out. Consider these elements:
- Consistent Color Palette: Choose a palette that flows throughout the space, from walls to furniture and decor.
- Repeating Patterns: Use repeating patterns in textiles, rugs, or wallpaper to create a sense of continuity.
- Streamlined Furniture: Opt for furniture with clean lines and minimal ornamentation. This not only looks modern but also avoids visual clutter.
2. Incorporate Personal Touches
Personalization is key to making your small space feel like home. Even with limited space, you can add character by:
- Displaying Artwork: Choose a few statement pieces rather than overwhelming the walls.
- Unique Decor Items: Select decor that reflects your personality, such as travel souvenirs, family photos, or handmade crafts.
- DIY Projects: Customizing furniture or decor items through DIY projects can add a unique flair to your space.
3. Balance Functionality with Aesthetics
Every piece in a small space should earn its place. To achieve this balance:
- Prioritize Dual-Purpose Items: Invest in items that serve both form and function. For example, a stylish bench with hidden storage or a coffee table that doubles as a workspace.
- Layered Textures: Even in a minimalist setting, mixing textures—such as a soft rug, smooth metal accents, and warm wooden elements—adds depth and comfort.
- Thoughtful Lighting: Use lighting not only to brighten the space but also to accentuate design features. Pendant lights, wall sconces, and floor lamps can serve as both practical and decorative elements.
Step-by-Step Implementation for a Clever Small Space Design
To help you turn these ideas into reality, here’s a step-by-step guide for implementing clever small space interior design ideas:
1. Step 1: Assess and Declutter
- Evaluate Your Space: Begin by measuring your space and noting its unique features. Identify any problem areas that contribute to clutter.
- Purge Unnecessary Items: Remove items that no longer serve a purpose. This not only frees up space but also sets a blank canvas for your new design.
2. Step 2: Define Your Style and Functionality Needs
- Create a Mood Board: Use platforms like Pinterest or design magazines to compile images and ideas that resonate with you.
- List Your Priorities: Determine what functions your space must serve—whether it’s a home office, a guest room, or a multipurpose living area—and let this guide your design decisions.
3. Step 3: Develop a Floor Plan
- Sketch Your Layout: Draw a rough floor plan to experiment with furniture placement. Consider using online room planning tools to visualize the space.
- Plan for Flow: Ensure that there is ample room for movement. Avoid placing too many large pieces together, which can make the space feel cramped.
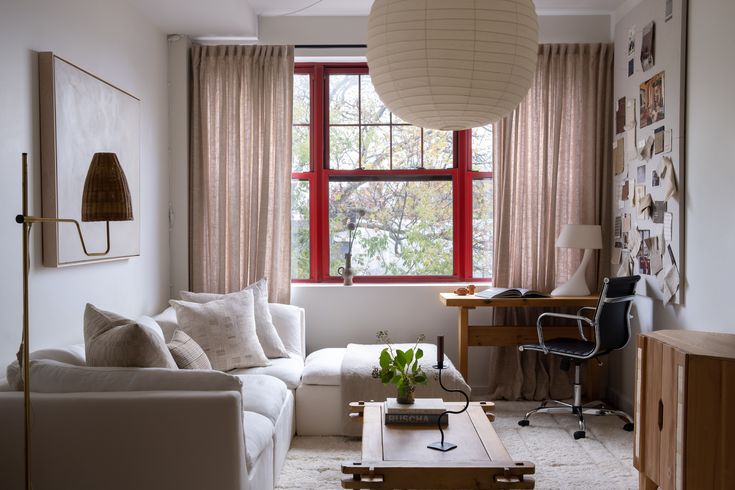
4. Step 4: Invest in Key Pieces
- Choose Multifunctional Furniture: Prioritize pieces that offer more than one function.
- Opt for Custom Solutions: If your budget allows, consider custom-built furniture that fits perfectly into your space’s dimensions.
5. Step 5: Optimize Lighting and Color
- Maximize Natural Light: Keep window areas clear and use light window treatments.
- Implement Layered Lighting: Install a combination of overhead, task, and accent lighting to brighten every corner.
- Select a Cohesive Color Scheme: Choose colors that reflect light and unify the space.
6. Step 6: Add Decorative Touches
- Incorporate Art and Textiles: Add personality with carefully chosen art pieces, throw pillows, and rugs.
- Use Greenery: Introduce plants to add a natural, refreshing element to your design.
- Personalize Your Space: Make sure your decor reflects your personal style and makes you feel at home.
Practical Examples and Case Studies
To illustrate how these small space interior design ideas work in practice, let’s consider a few real-life examples:
Example 1: The Urban Studio Apartment
An urban studio apartment often has an open floor plan with limited separation between living, dining, and sleeping areas. In one successful design:
- Multifunctional Furniture: A sofa bed was used in the living area to serve as both seating and a guest bed.
- Vertical Storage: Floating shelves were installed above the desk and dining table to store books, decor, and essential kitchen items.
- Light Colors and Mirrors: A neutral palette paired with strategically placed mirrors amplified the natural light, creating a bright and airy feel.
- Defined Zones: A rug was used to delineate the seating area from the dining space, adding structure without physical barriers.
Example 2: A Compact Home Office
For those working from home in a small space, functionality is paramount. One effective design strategy included:
- Custom Built-ins: A built-in desk with integrated shelves provided ample storage without taking up additional floor space.
- Multi-purpose Decor: Wall-mounted organizers held office supplies, while a small corkboard doubled as a decorative focal point.
- Optimized Lighting: Task lighting was combined with ambient light to reduce eye strain and create a comfortable working environment.
- Minimalistic Aesthetic: A streamlined design with a focus on essential items kept the space clutter-free and conducive to productivity.
Example 3: The Tiny House Transformation
In a tiny house, every inch matters. A well-executed design featured:
- Fold-out Furniture: A dining table that folded into the wall allowed the living area to expand when needed.
- Under-bed Storage: Custom drawers under the bed provided extra storage for clothing and linens.
- Open Layout with Multi-use Areas: An open kitchen seamlessly connected to the living area, while a small loft served as the sleeping space.
- Personal Touches: Despite the limited space, the design included personal decor items that added warmth and character, making the house feel truly like home.
How to Choose the Right Furniture and Accessories
Selecting the right furniture and accessories is critical when working with small spaces. Here are some tips to ensure your choices contribute to both style and functionality:
1. Consider Scale and Proportions
- Measure Your Space: Always measure your rooms before purchasing any furniture. Oversized pieces can overwhelm a small space.
- Opt for Compact Designs: Look for furniture designed specifically for small spaces, such as slim-profile sofas and chairs.
- Modular Pieces: Consider modular furniture that can be rearranged as your needs change.
2. Focus on Versatility
- Multipurpose Items: Prioritize pieces that serve dual functions, such as coffee tables with storage or desks that convert into dining tables.
- Easily Moved Pieces: Lightweight, movable furniture allows you to adapt your space for different activities or to create an open, airy feel when needed.
3. Accessories That Enhance Functionality
- Wall-mounted Decor: Choose wall-mounted shelves, clocks, and art that add style without taking up floor space.
- Smart Lighting: Use dimmable LED lights or smart lighting systems that can be adjusted to suit different tasks and moods.
- Textiles and Rugs: These not only add color and texture but also help define different areas within an open floor plan.
Future Trends in Small Space Interior Design
As urban living continues to evolve, so do the trends in small space interior design. Here are some emerging trends that are likely to influence future designs:
1. Sustainable and Eco-friendly Design
- Natural Materials: More homeowners are gravitating toward sustainable materials like bamboo, reclaimed wood, and recycled metals.
- Energy-efficient Lighting: LED and smart lighting systems not only reduce energy consumption but also add a modern aesthetic.
- Minimalist Sustainability: A focus on minimalism naturally supports a more sustainable lifestyle by encouraging mindful consumption.
2. Smart Home Integration
- Automated Systems: From smart thermostats to voice-controlled lighting, integrating technology into your small space can improve functionality and energy efficiency.
- Space-saving Innovations: Designers are increasingly developing furniture and decor that incorporate smart technology without compromising on style.
3. Flexibility and Adaptability
- Multi-use Spaces: Future designs will continue to emphasize adaptable spaces that easily transition between functions—home office to gym, dining room to entertainment area.
- Modular Designs: Furniture that can be reconfigured as needed will become even more popular, allowing homeowners to adjust their space to changing lifestyles.
Conclusion
Designing a stylish and functional small space is all about creativity, planning, and a willingness to think outside the box. With the right strategies—from decluttering and using multifunctional furniture to embracing natural light and vertical storage—you can create a home that feels spacious, inviting, and uniquely yours.
Recap of Key Points
- Decluttering is Essential: A minimalist approach frees up space and creates a clean, organized environment.
- Multifunctional Furniture Makes a Difference: Invest in pieces that serve dual purposes to maximize your square footage.
- Light, Color, and Vertical Space are Powerful Tools: Use these elements to create the illusion of a larger, more open space.
- Open Layouts and Custom Solutions Enhance Functionality: Consider open floor plans and built-in storage solutions for a cohesive design.
- Personal Touches Reflect Your Style: Even in small spaces, incorporating your personality through decor and unique accessories makes your home feel truly inviting.
Embracing clever small space interior design ideas not only maximizes your space but also transforms your home into a stylish retreat. By focusing on smart storage, adaptable furniture, and a cohesive aesthetic, you can overcome the challenges of limited square footage and create a living space that is both functional and fashionable.
Whether you’re renovating a tiny urban apartment or reimagining a multi-use room in your home, these design principles and ideas serve as a roadmap to achieving a harmonious balance between style and functionality. Remember, every design decision counts, and with careful planning, your small space can become a haven of creativity, efficiency, and modern elegance.
Now is the time to start planning your transformation. Embrace these small space interior design ideas, experiment with layouts and colors, and most importantly, let your personality shine through in every detail. Happy decorating!
By implementing these strategies and ideas, you’re well on your way to creating a home that not only meets your practical needs but also inspires you every day. Share your journey, experiment boldly, and enjoy the process of turning even the smallest space into a luxurious, functional retreat.
